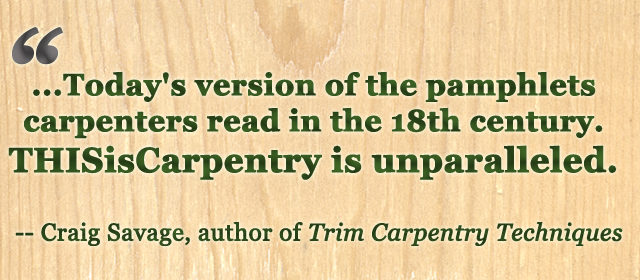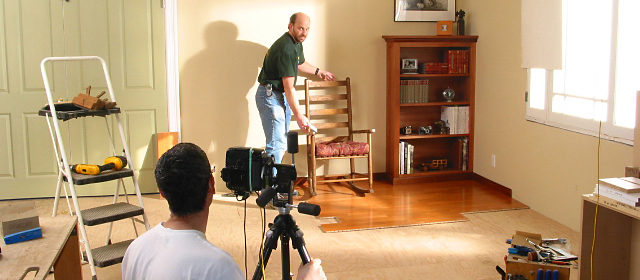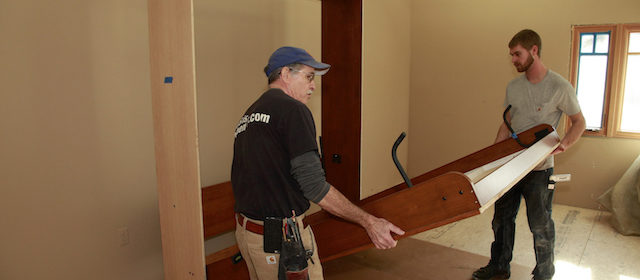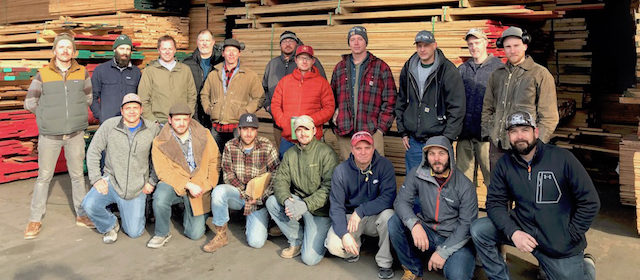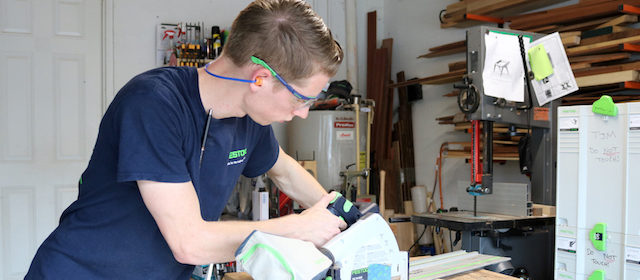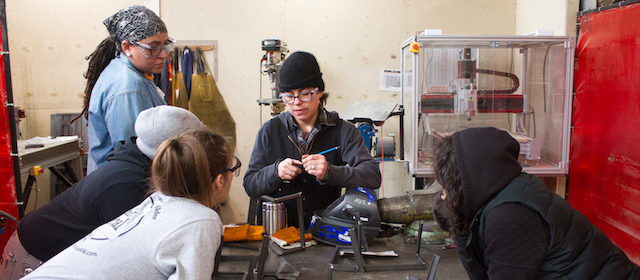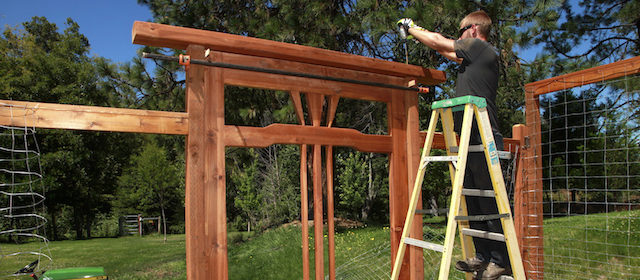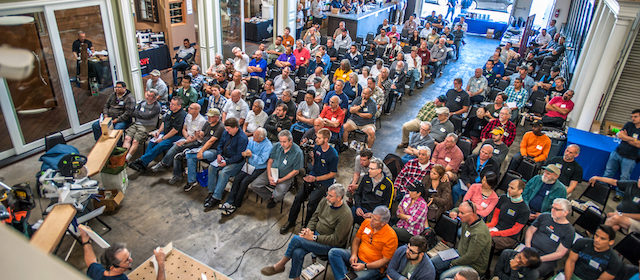Years ago, in a Fine Homebuilding article, I explained how to build corbels for an Italianate mirror frame. I ran out of pages in that short article before I could discuss how to layout the pediment. I have plenty of room here, so I’ll cover that part of the story, and I’ll include all the material that we couldn’t fit into the Fine Homebuilding Master Carpenter article. Read the full article…






