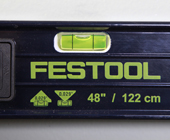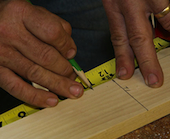DeWalt DW079LG vs. Stabila LAR120G
Installing trim packages in luxury custom homes today requires a stricter level of precision than ever before. When millwork is meticulously shop-drawn room by room and trim details flow between spaces, it’s crucial to have agreed-upon reference lines that are understood and trusted by multiple trades. Typically the General Contractor will set a benchmark, or horizontal axis line, at 48 or 60 in. AFF (above finish floor). Floor and ceiling planes are determined from this line, as well as door heads, horizontal trim elevations, and device heights. Grid lines may also be established on the floor to keep finish wall planes square and parallel. Collectively, all of these lines are referred to as axis lines, and serve as the three-dimensional starting point for locating finishes. Read the full article…







