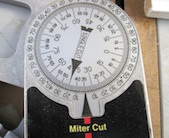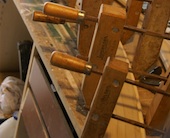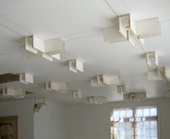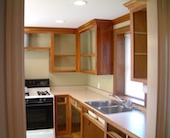Developing and Producing Rake Crown with a Shaper and Band Saw
The most important part of carpentry is design. If the design isn’t right, if the drawings are mediocre or worse, no amount of joinery skills will save a project from failure. Unfortunately, executing proper drawings prior to cutting wood and creating sawdust isn’t a common component on jobsites today. Read the full article…









